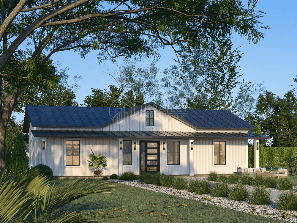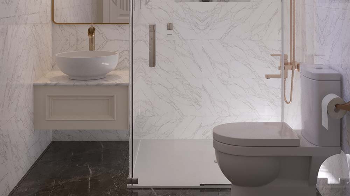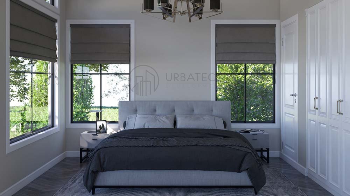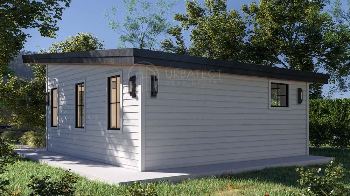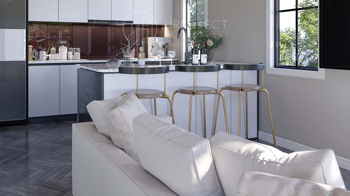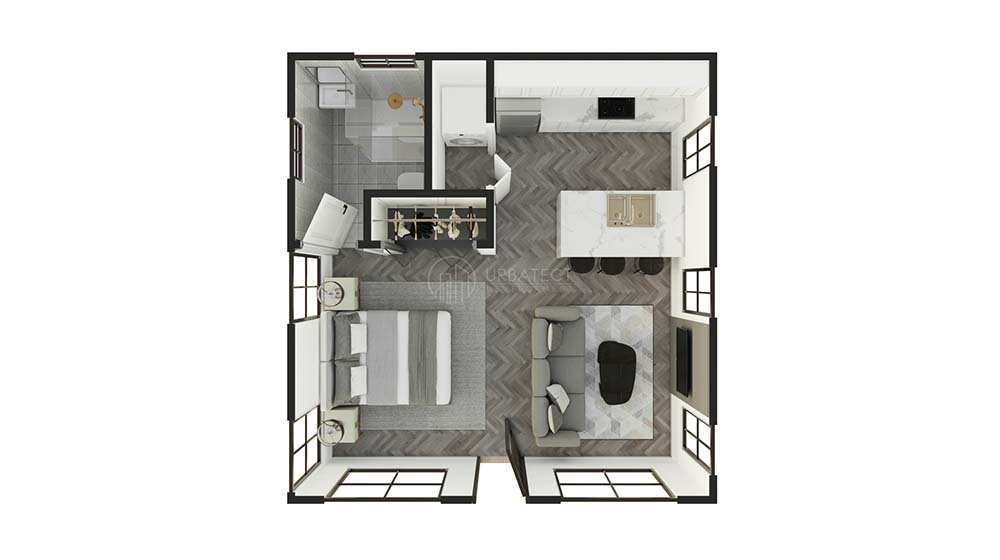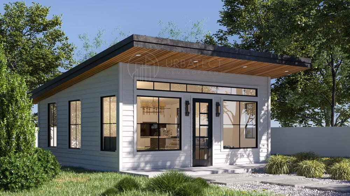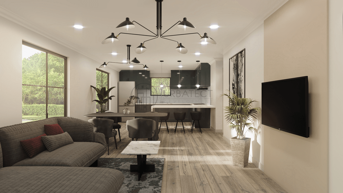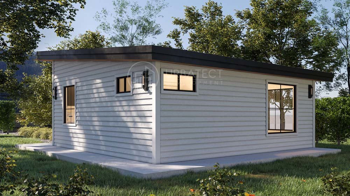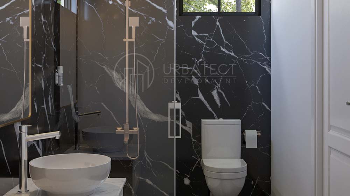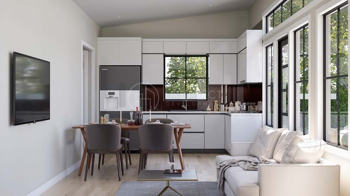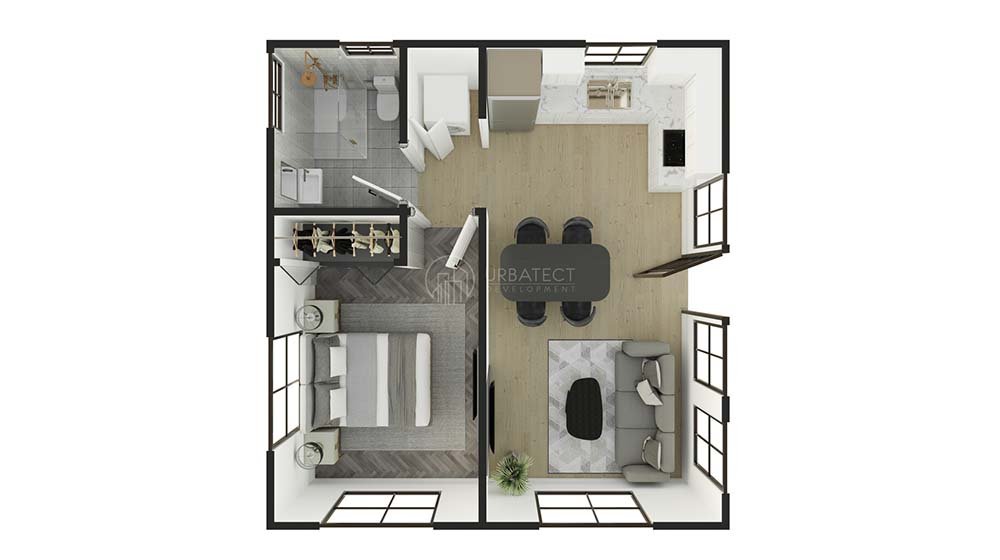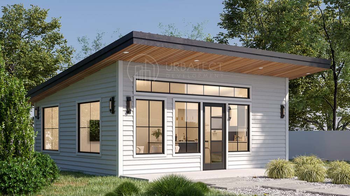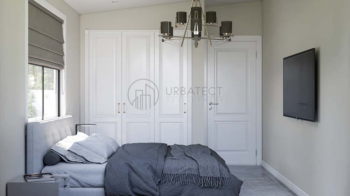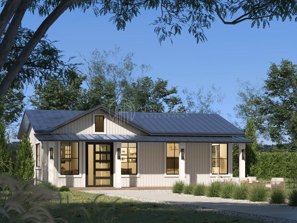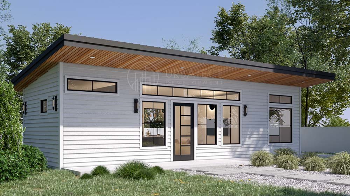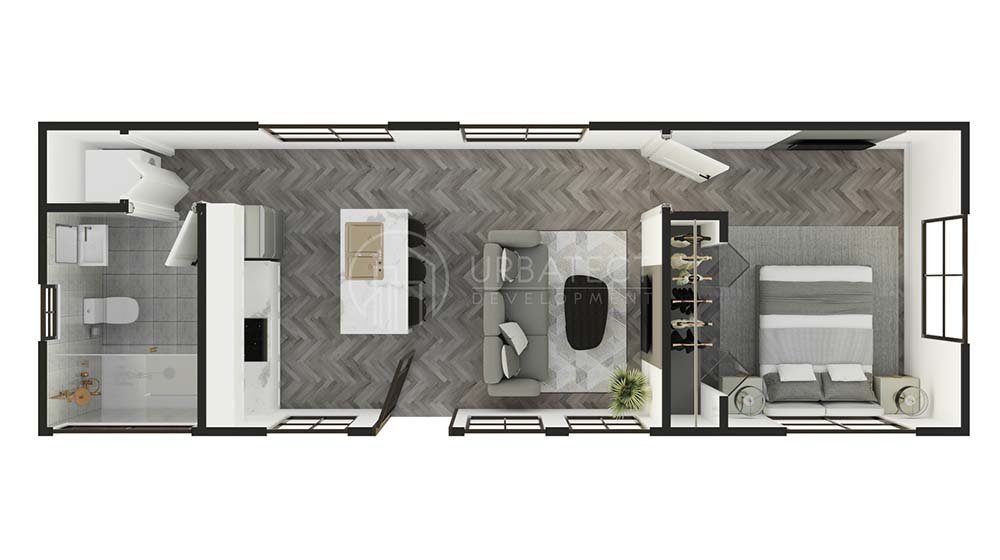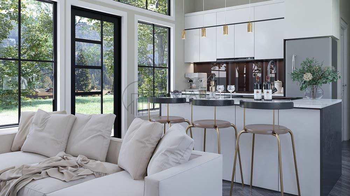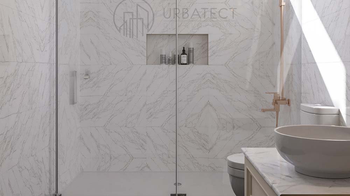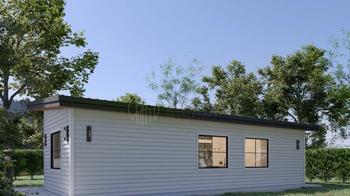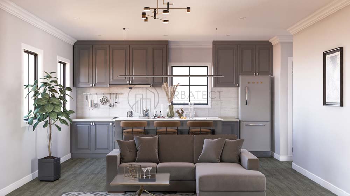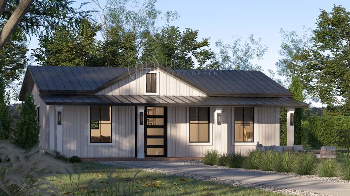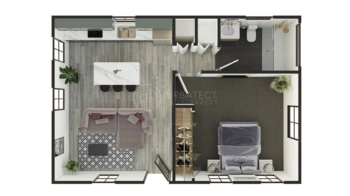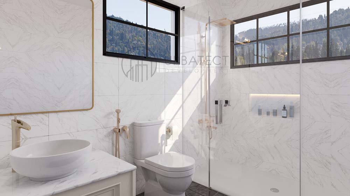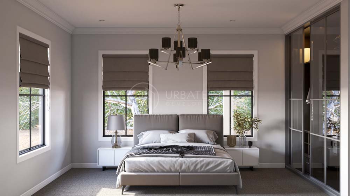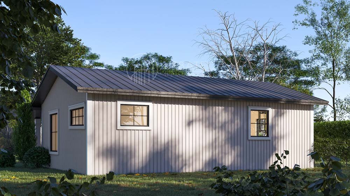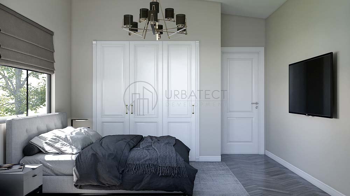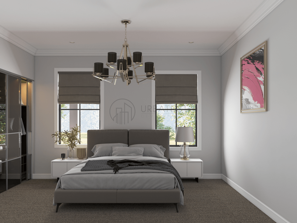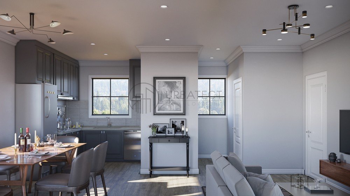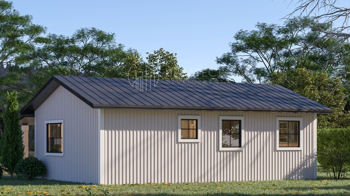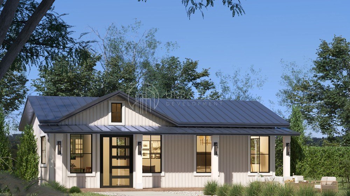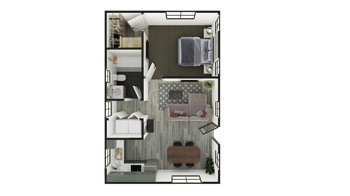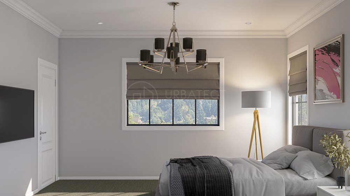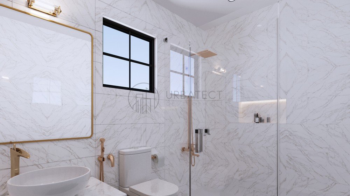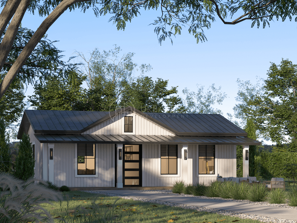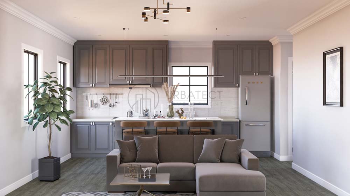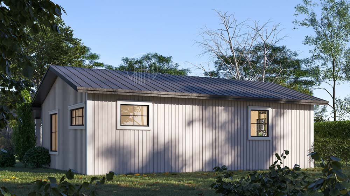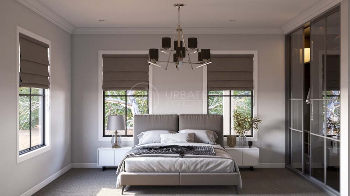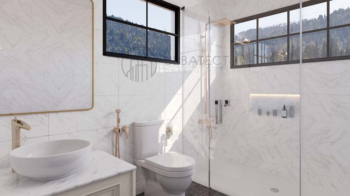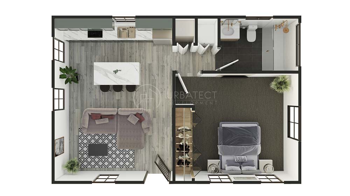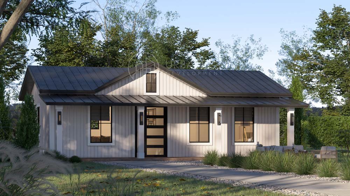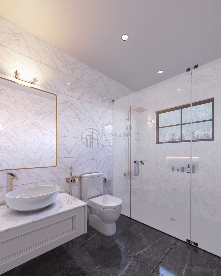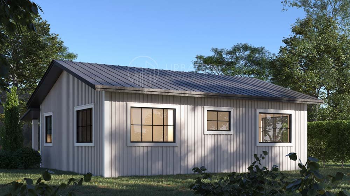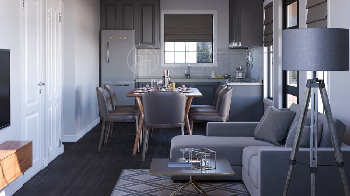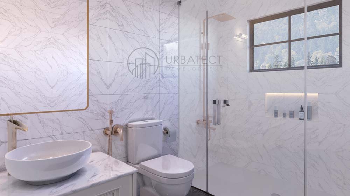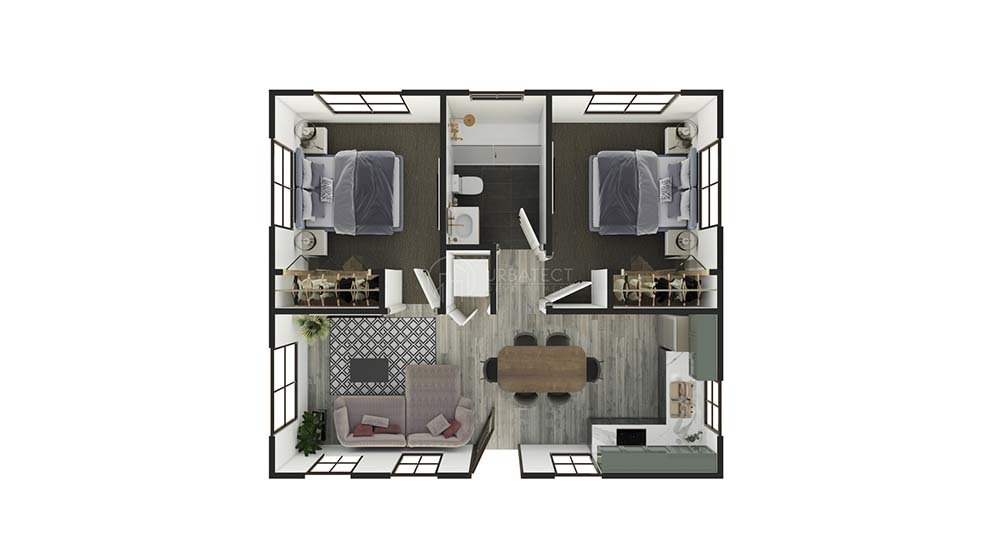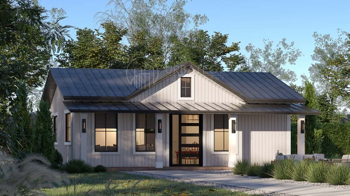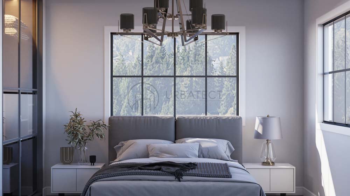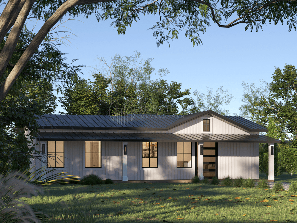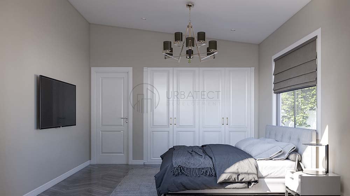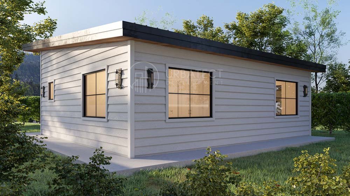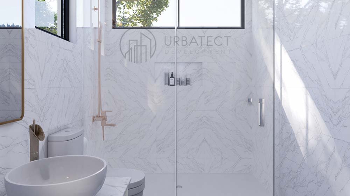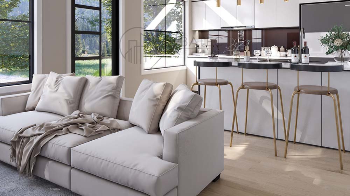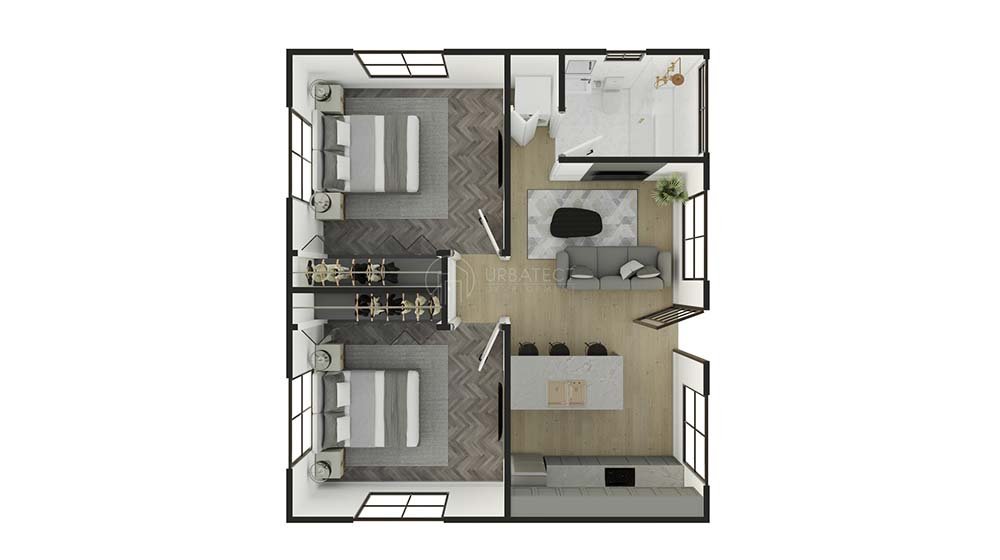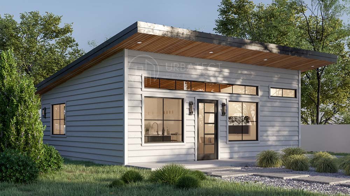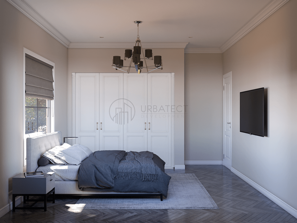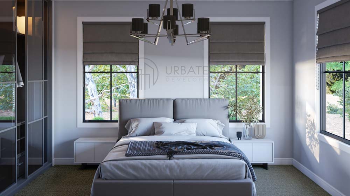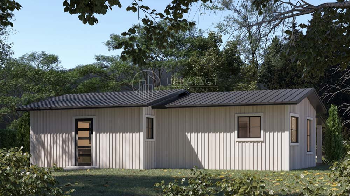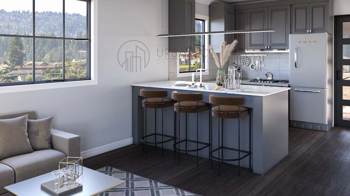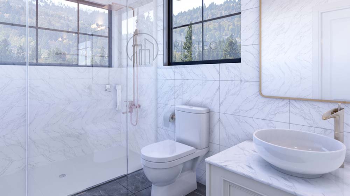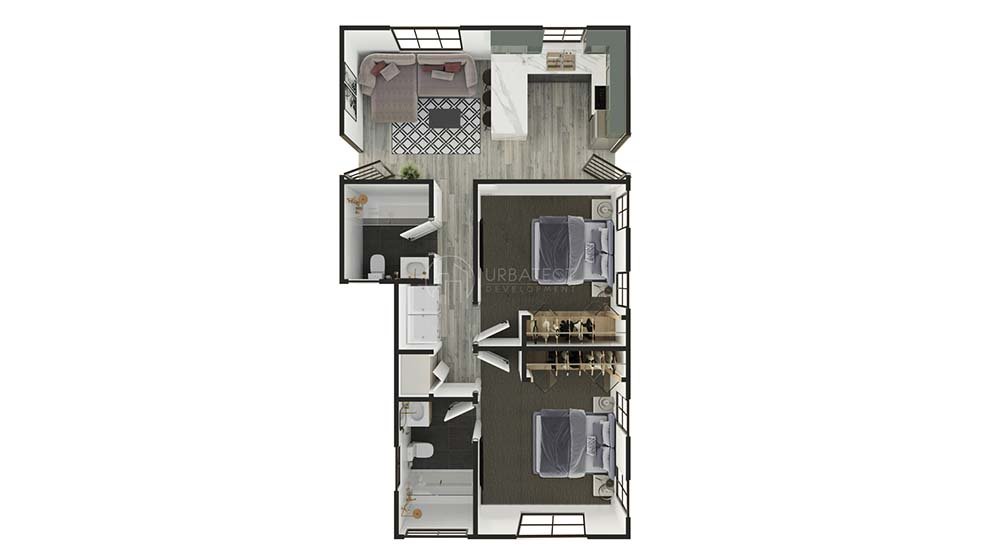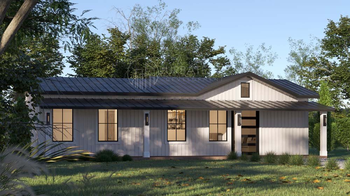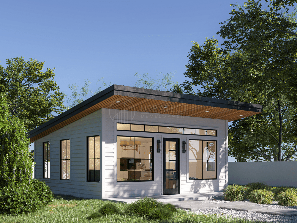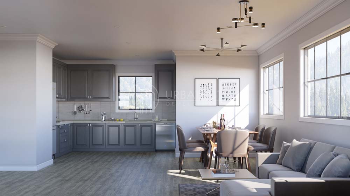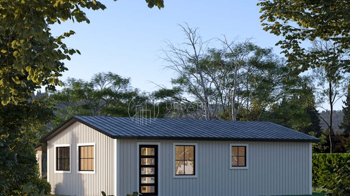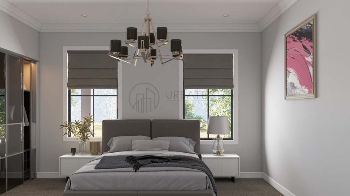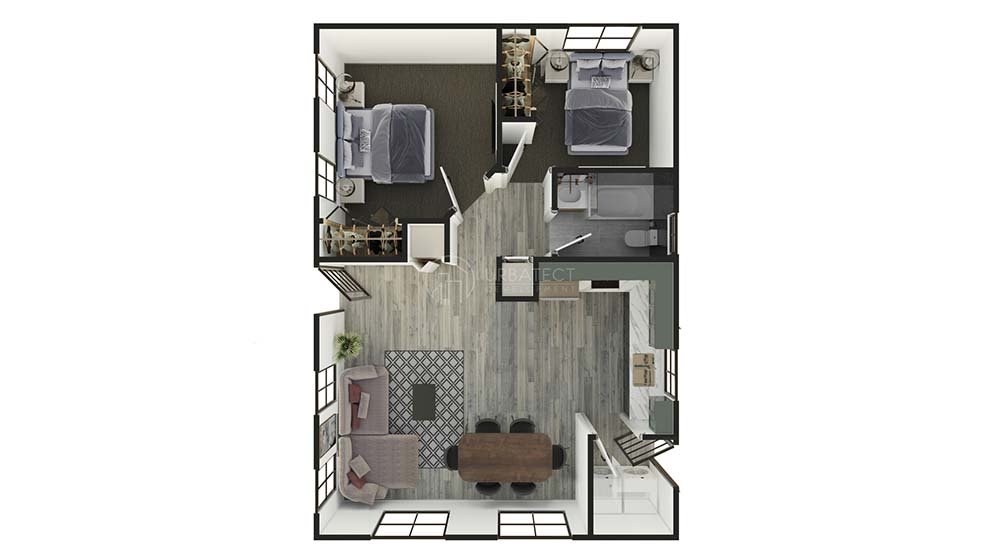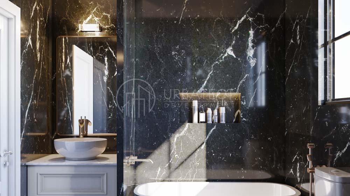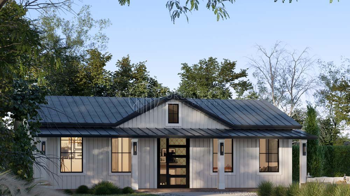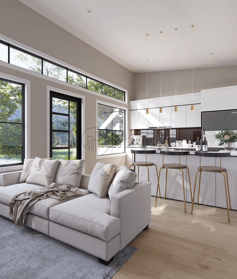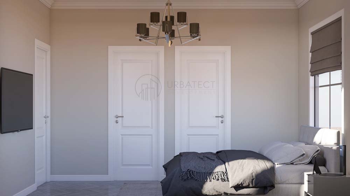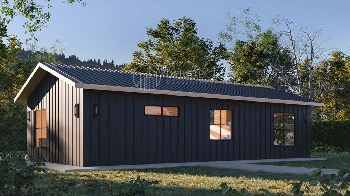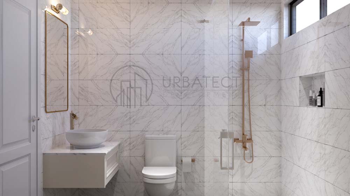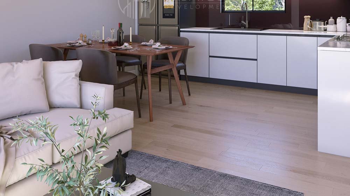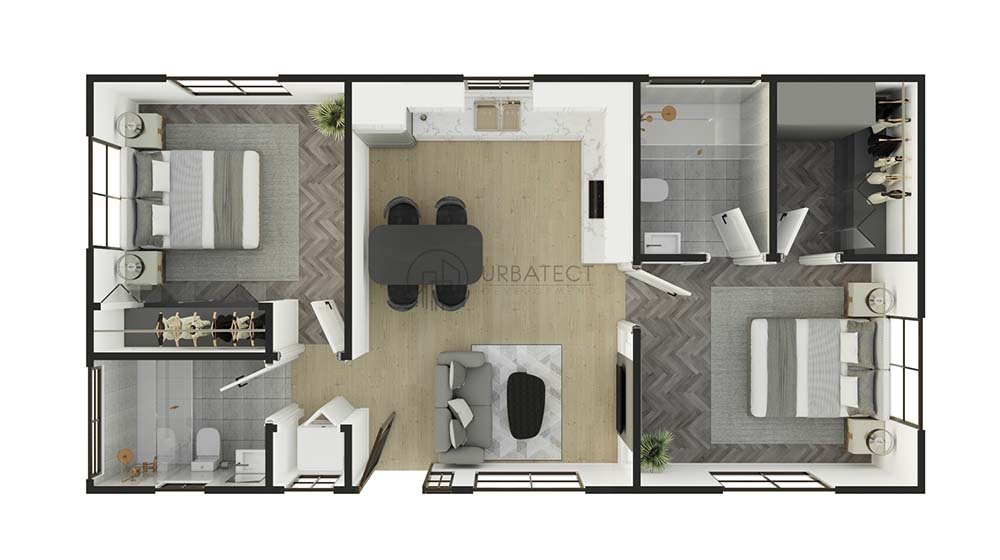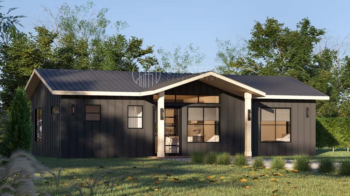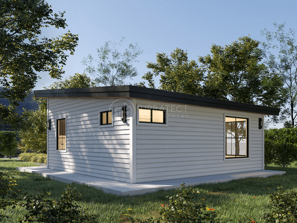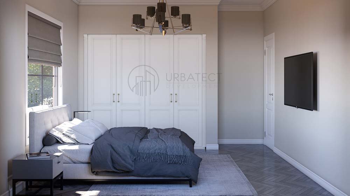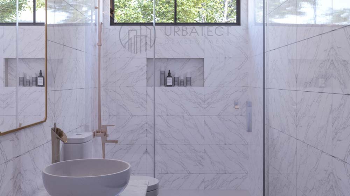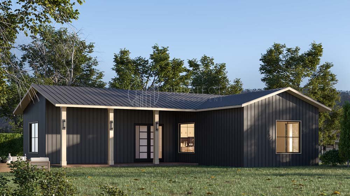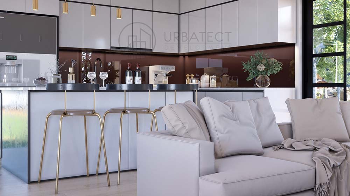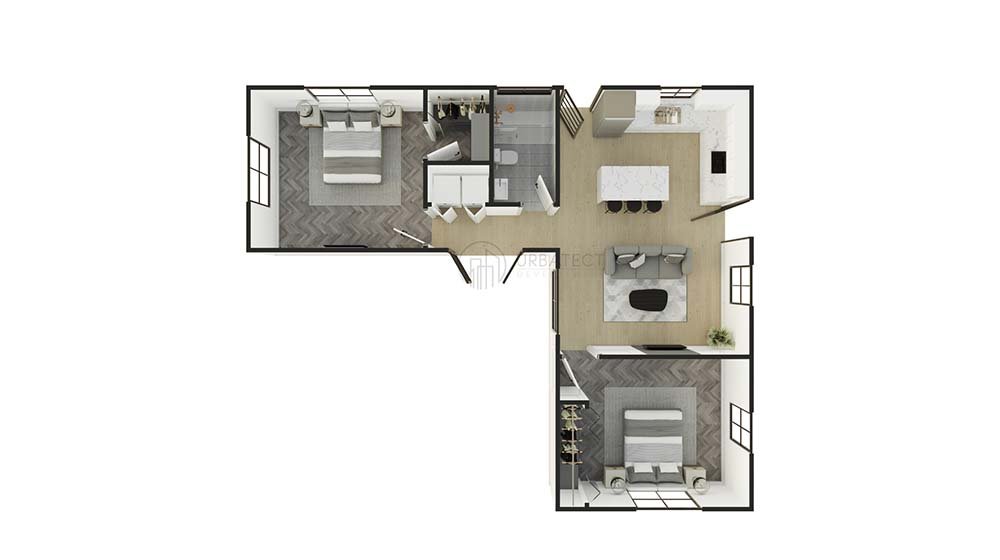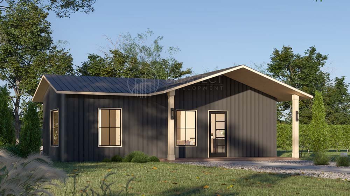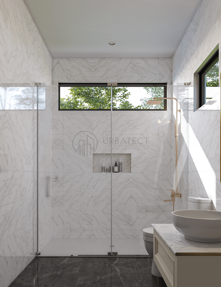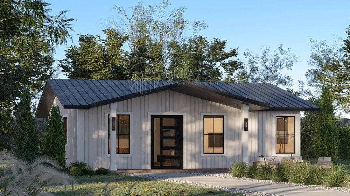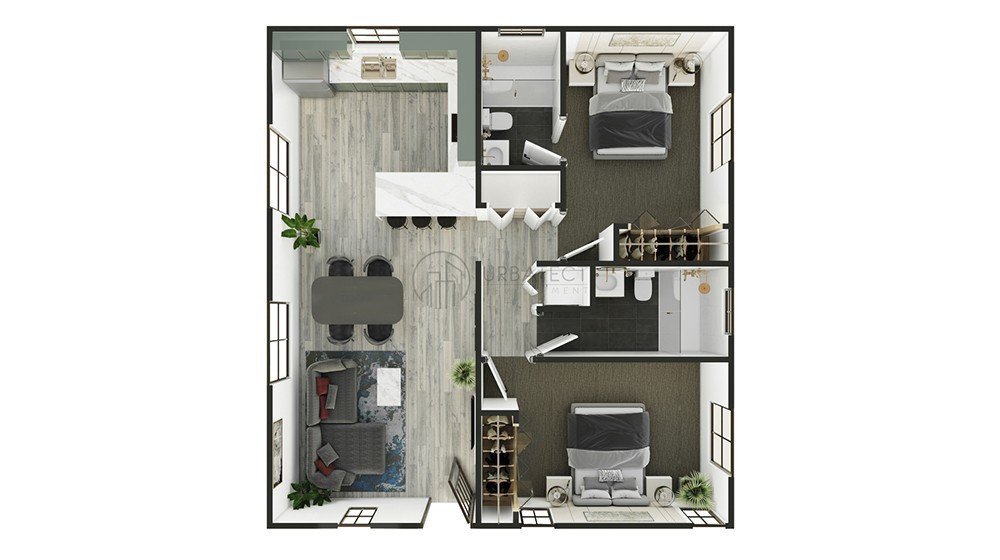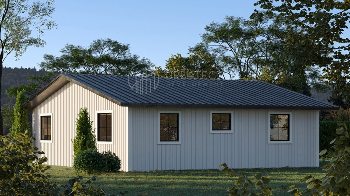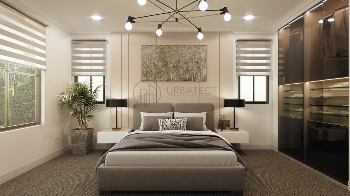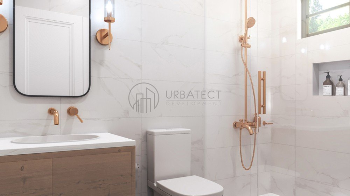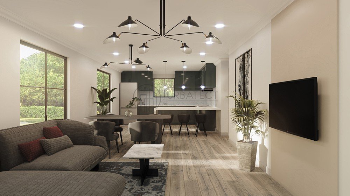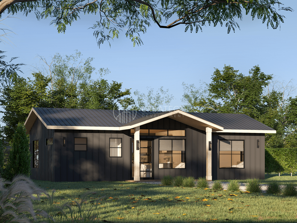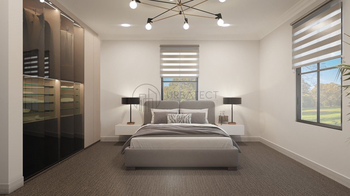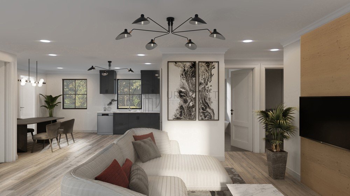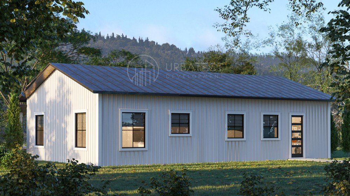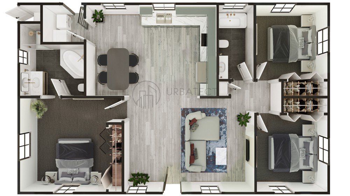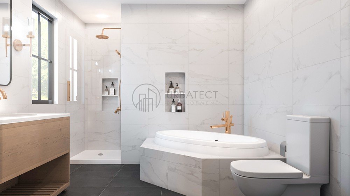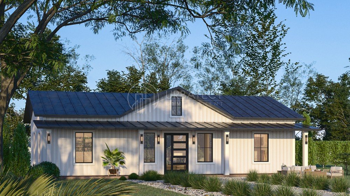Fast-Track Your ADU With Our Ready-To-Build Plans
Hassle-Free ADUs, Start to Finish
Proud Moment
Design-Build Excellence
Urbatect Enters Business Hall of Fame
Four Years in a Row
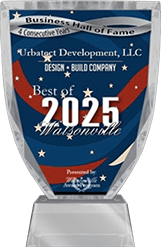

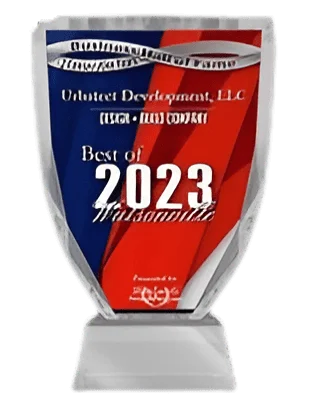

Accessory Dwelling Unit Floor Plans
Dive into our library of ADU build-ready plans below—click any design to know more about what is exactly included in each plan. Whether you want to select one of our build ready ADU plans, tweak one of them or dream up a fully custom ADU from scratch, we’re here to make it happen.
Our design team specializes in designing ADUs that look like they’ve always belonged on your property. Think cozy guest suites that mirror your home’s vibe, sleek stacked units for tight lots, or even a backyard studio with your grandma’s favorite porch swing.
Let’s build something that’s uniquely yours—stylish, functional, and totally seamless with your space.
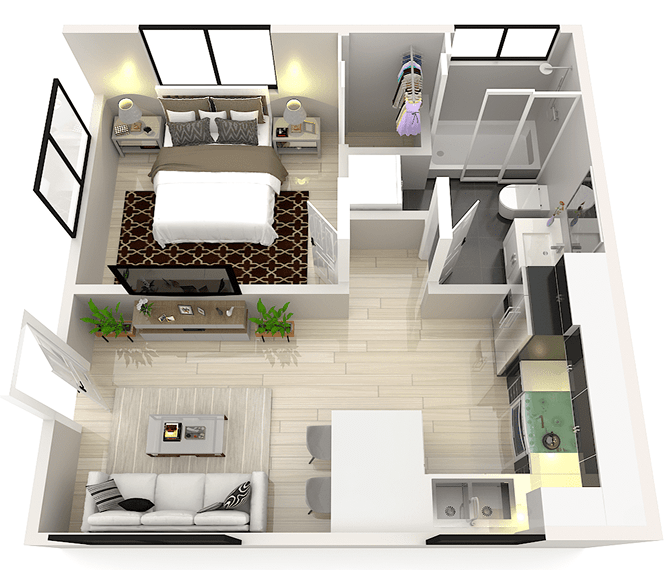
Our Step by Step Approach
Our Completed Projects
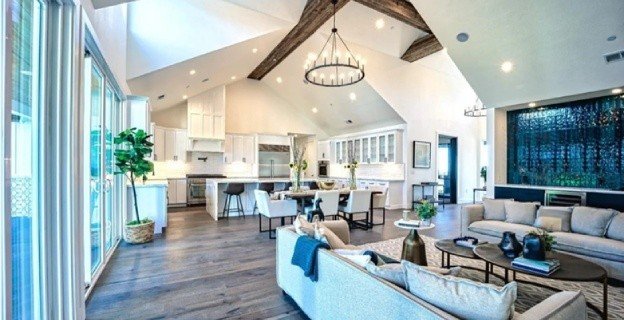


Custom Home
Santa Rosa
- Size: 3,512 sq ft
- No of stories: 2
- Special features: Modern farmhouse design




Studio Loft
San Diego
- Size: 375 sq. ft
- No of stories: 1
- Special features: Compact design
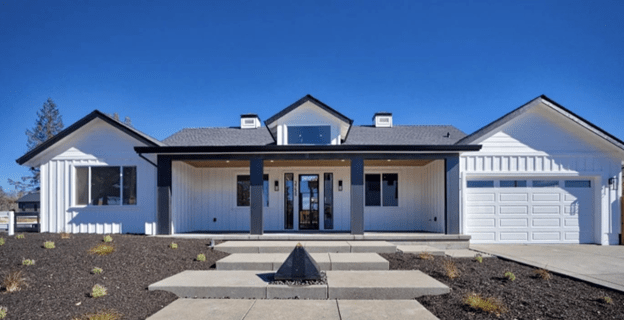
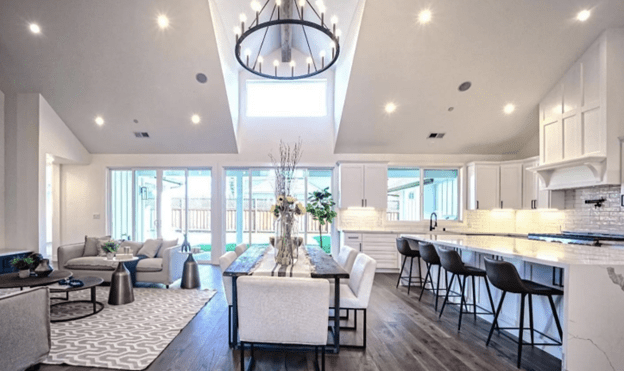

Sawgrass Residence
Santa Rosa
- Size: 3,100 sq ft
- No of stories: 1
- Special features: Vaulted beam ceilings & open layout
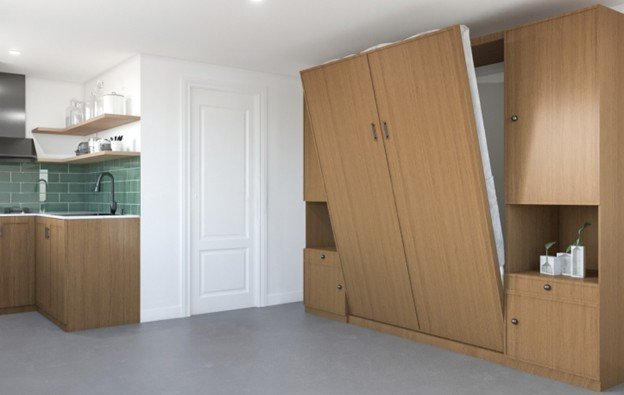
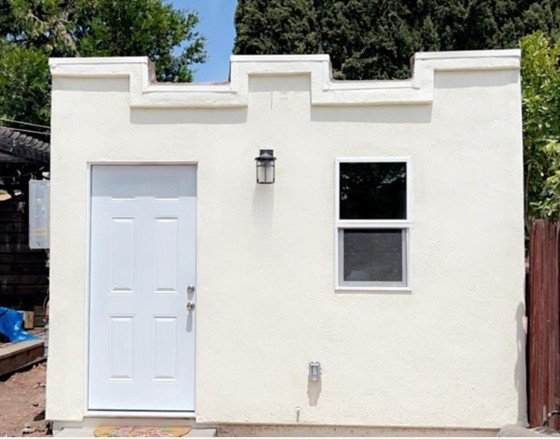
Camden ADU
Oakland
- Size: 222 sq. ft
- No of stories: 1
- Special features: Compact design & murphy bed
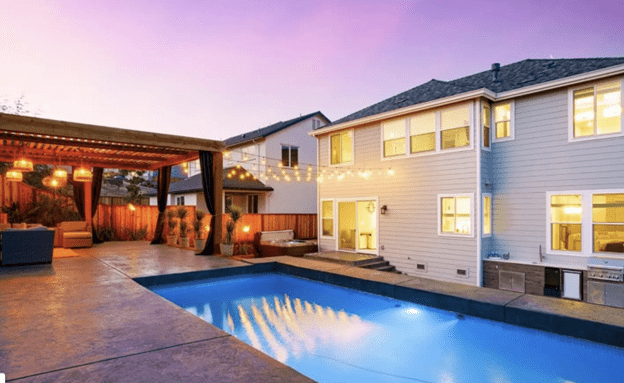
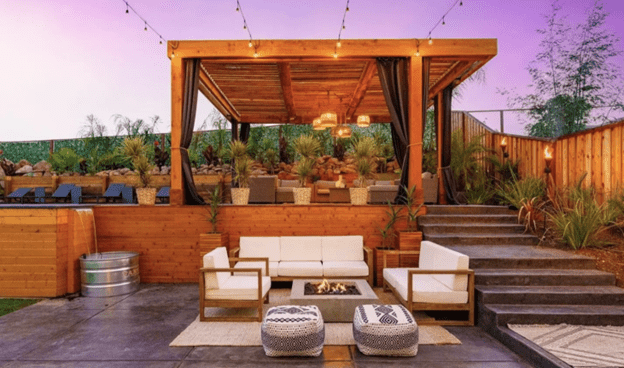
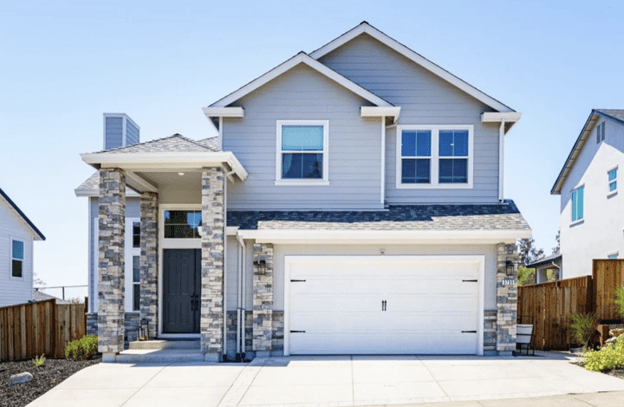
Paxton custom home
Santa Rosa
- Size: 2,683 sq ft
- No of stories: 2
- Special features: Modern 2-story home with pool, spa and stone facade




Sierra Home
Sacramento
- Size: 4,084 sq ft
- No of stories: 1
- Special features: Mediterranean-inspired home with pool



Modern Custom Home
Santa Rosa
- Size: 4,444 sq ft
- No of stories: 2
- Special features: Symmetrical modern farmhouse with grand entry and high ceilings



Smiley custom home
Olympic Valley
- Size: 3,529 sq ft
- No of stories: 2
- Special features: Modern architecture with high ceilings
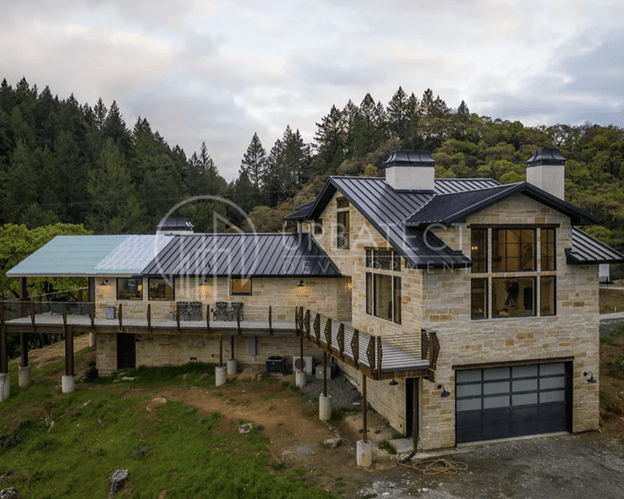
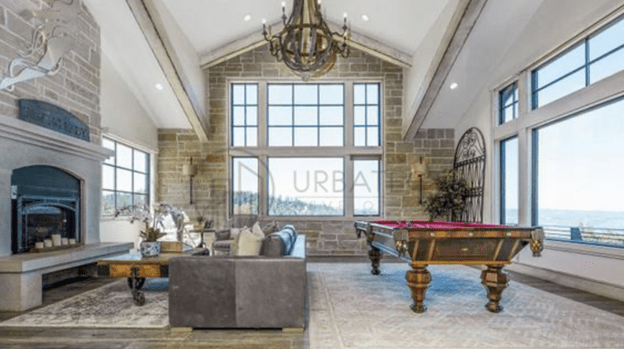
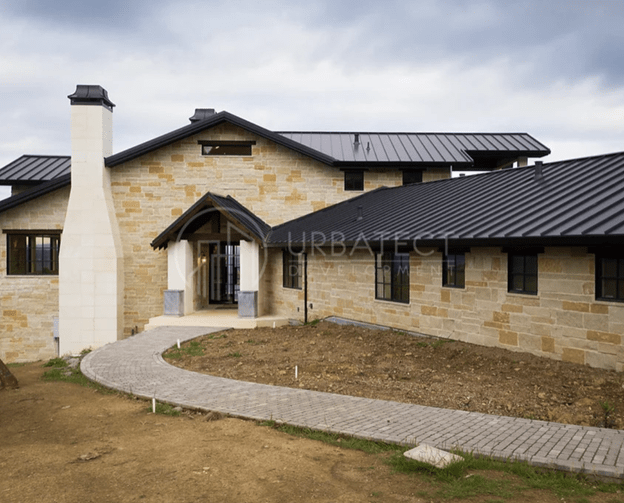
Flying Lady Winery
St. Helena
- Size: 40,305 Sq. ft.
- No of stories: 1
- Special Features: A 2 story residence accompanied by a winery building, featuring an outdoor tasting deck.
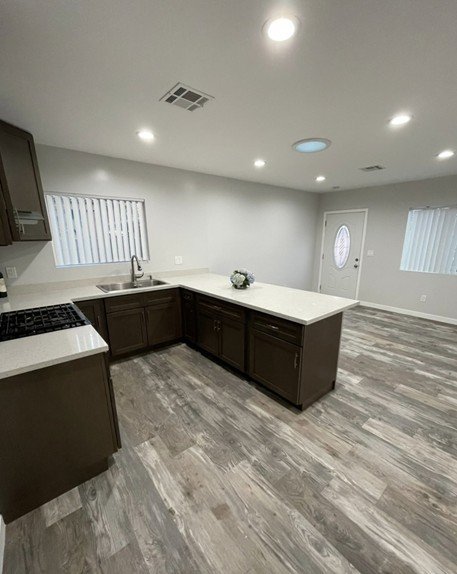


Modern ADU
Whittier
- Size: 700 sq ft
- No of stories: 1
- Special features: Custom built design
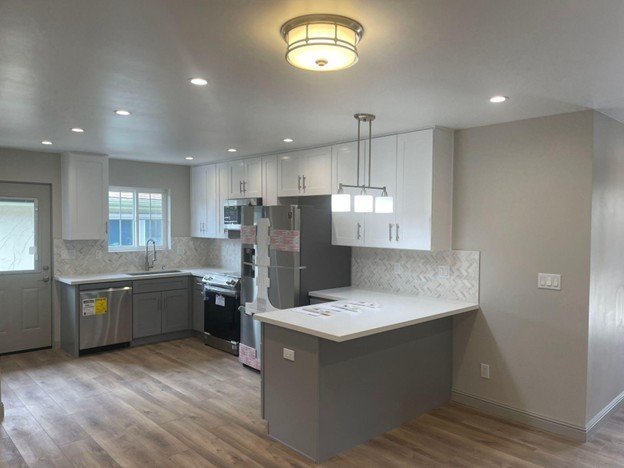
Yangzom ADU
Alameda
- Size: 792 sq ft
- No of stories: 1
- Special features: Modern design
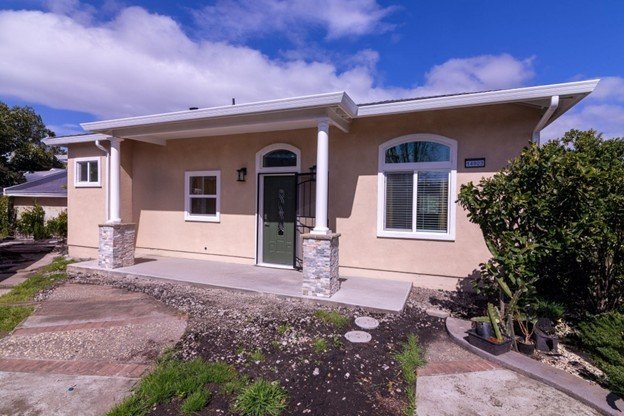
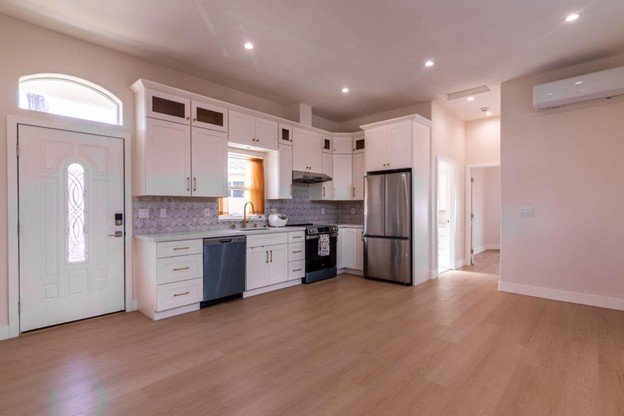
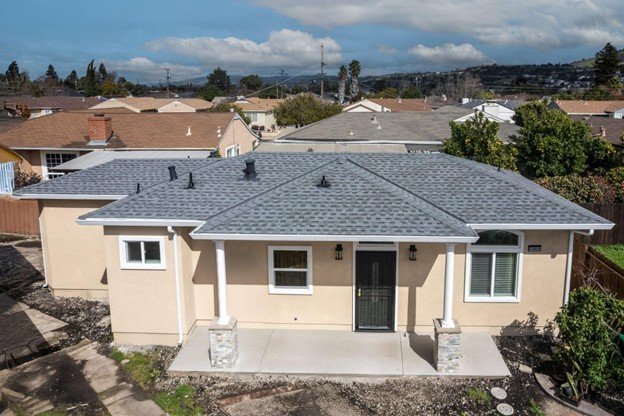

Cameron ADU
San Leandro
- Size: 750 sq ft
- No of stories: 1
- Special features: Designed for flexibility
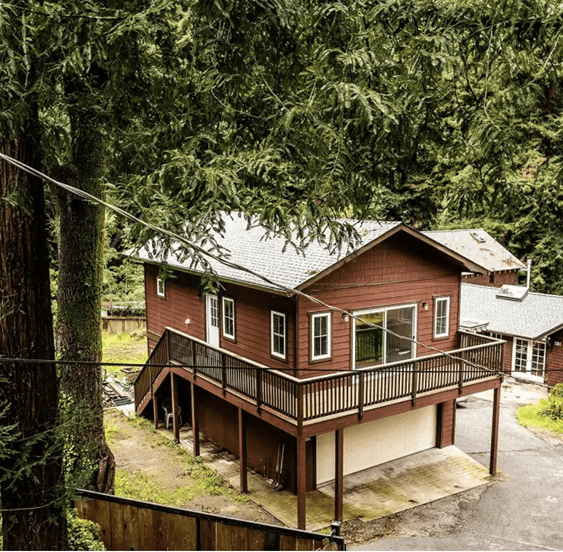
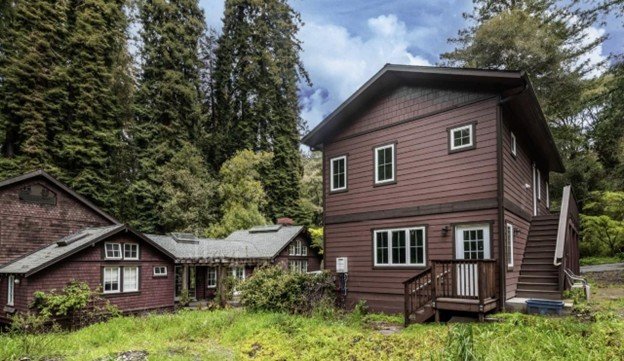
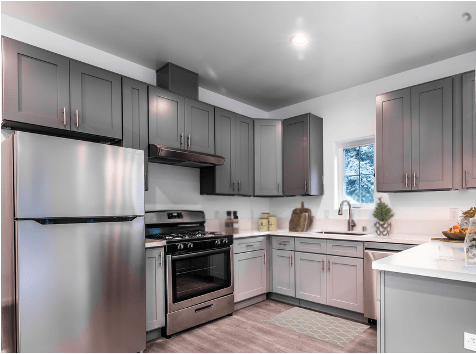
Shaff ADU
Aptos
- Size: 685 sq ft
- No of stories: 2
- Special features: 2 Car garage
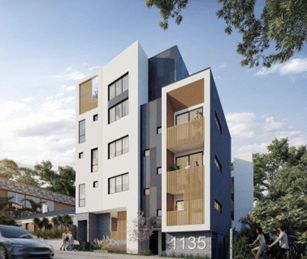
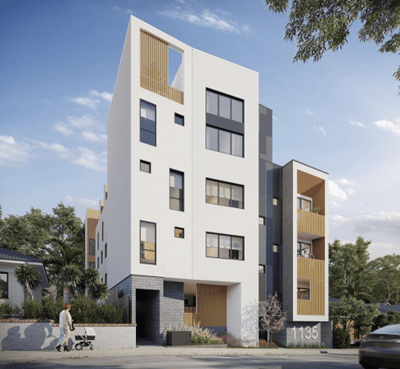
Multi Family Development
Location: San Diego
- Size: 18 units
- No of stories: 4
- Special Features: Ground up 18 unit multifamily development
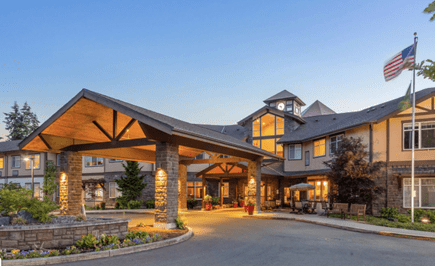
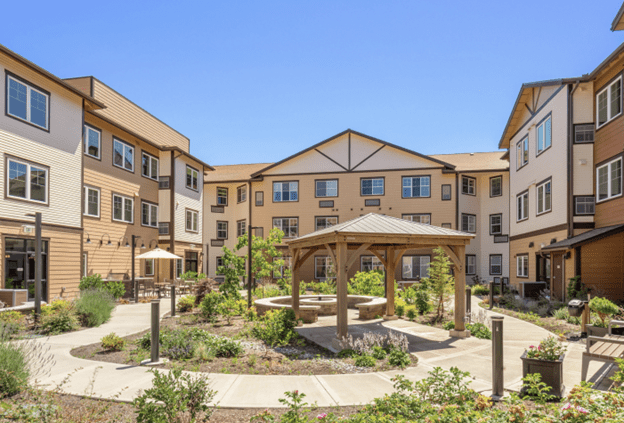
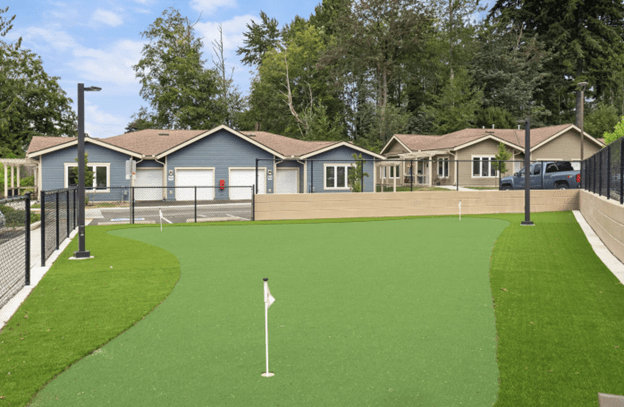
Addition to a Senior Living Facility
Lynnwood
- Size: 120 units
- No of stories: 3
- Special Features: Addition to a ground up senior living facility with 120 units & cottage homes
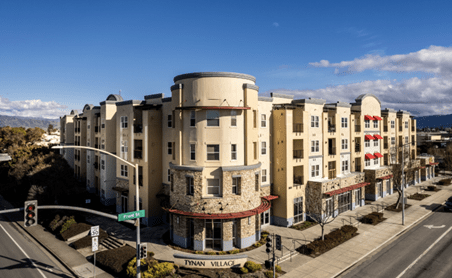
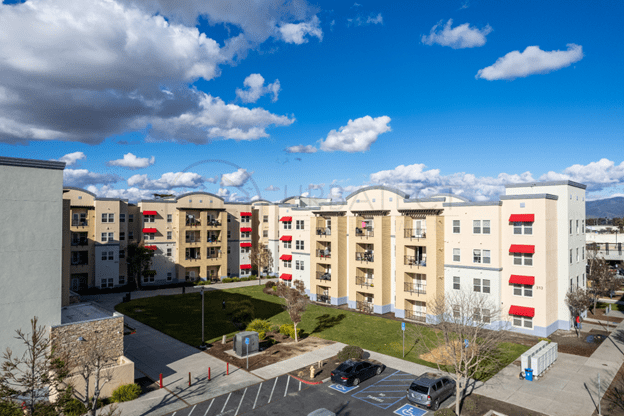
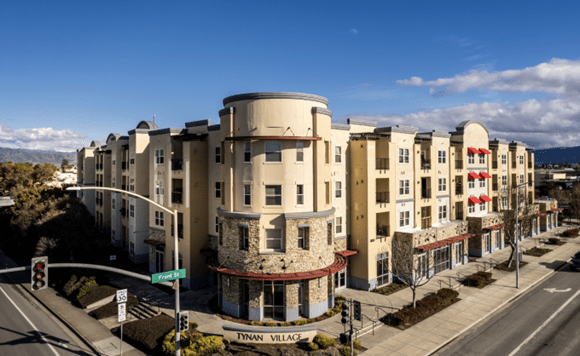
Tynan Village Apartments
Salinas
- Size: 171 units
- No of stories: 4
- Special Features: Multifamily project with 171 units
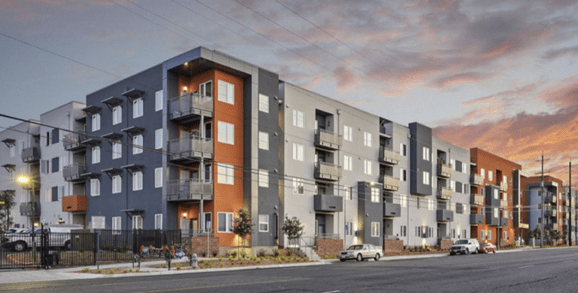
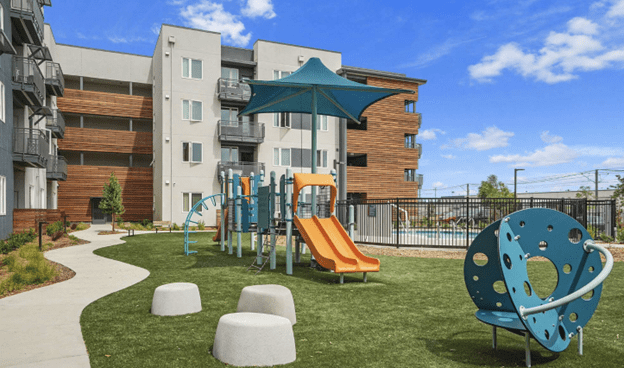

Salvator Apartments
Sacramento
- Size: 120 units
- No. of stories: 4
- Special Features: Ground-up 4-story apartment complex consisting of 120 units
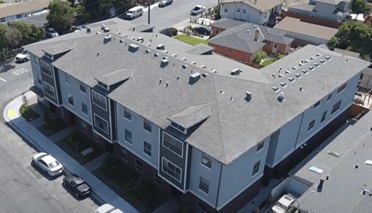
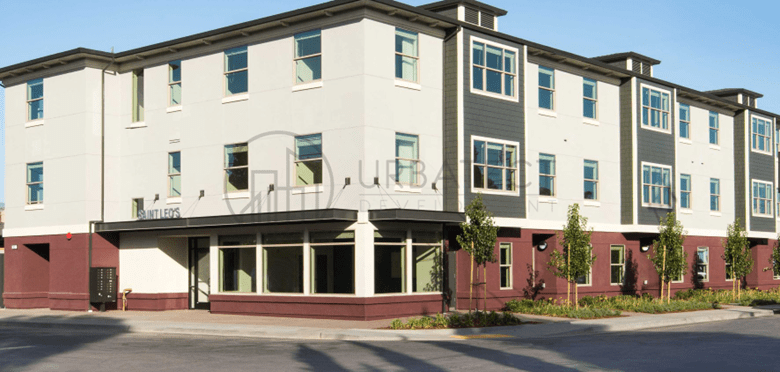
St. Leo’s Apartments
Redwood
- Size: 15 units
- No. of stories: 3
- Special Features: Ground-up construction, 3-story wood structure consisting of 15 units
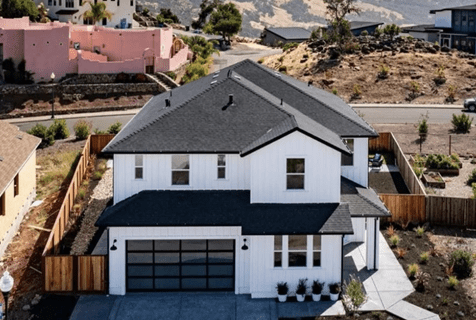
Millbrook Residence
Santa Rosa
- Size: 3416 sq ft
- No. of stories: 2
- Special features: Modern farmhouse-style custom home
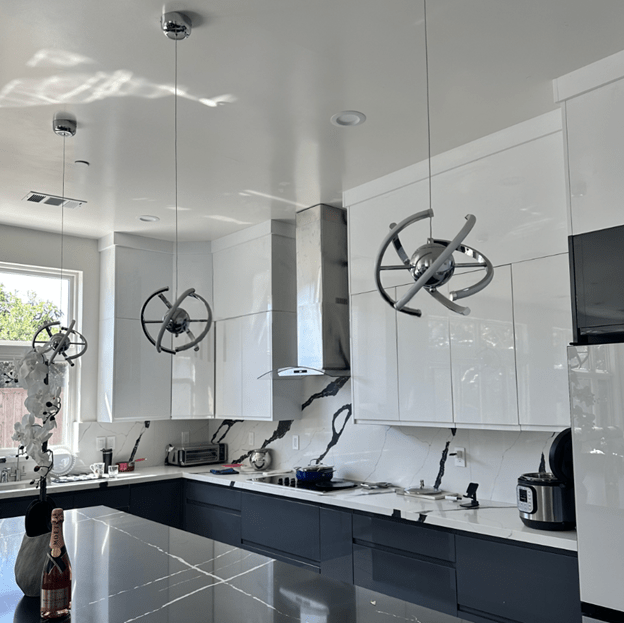

Amburose Custom Home
Fremont
- Size: 2,984 sq ft
- No. of stories: 2
- Special features: Grand Entry with Stone Accents

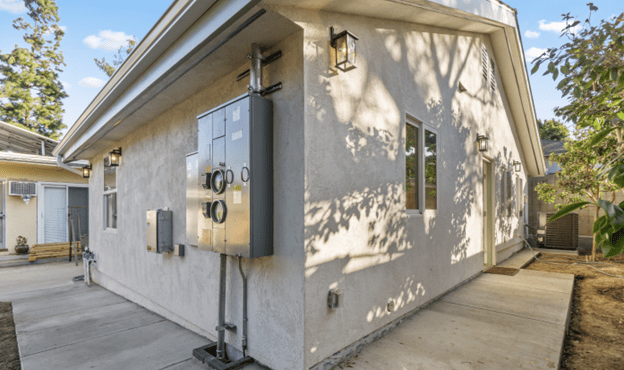
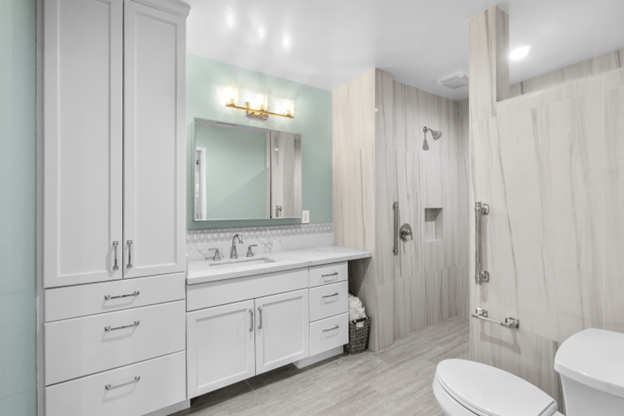
Governor ADU
Harbor City
- Size: 704 sq ft
- No of stories: 1
- Special features: ADA Accessibility
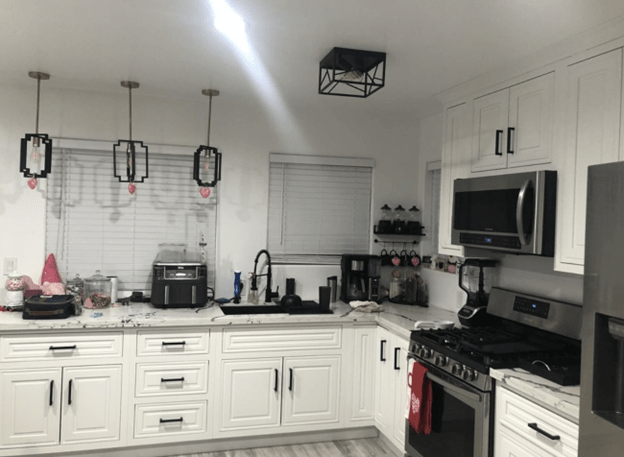
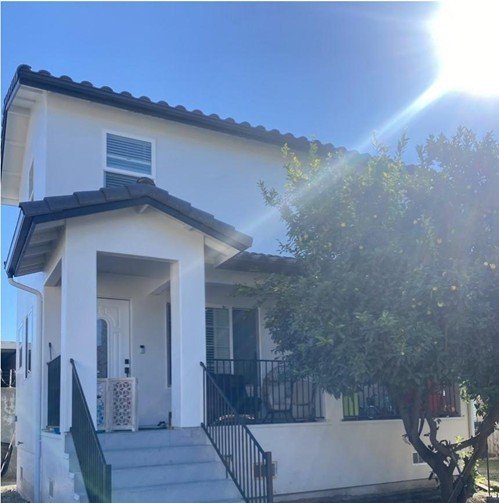
Gallegos ADU
Watsonville
- Size: 750 sq ft
- Number of stories : 1
- Special features: Exterior deck & front porch
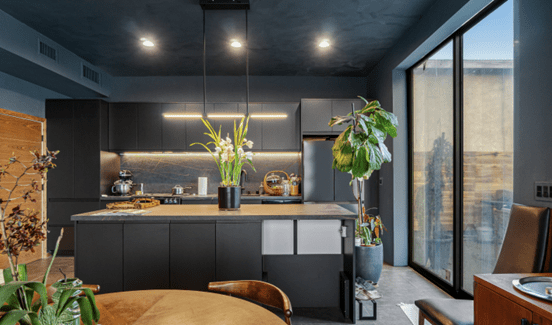


Perlita ADU
Los Angeles
- Size: 1,200 sq ft
- Number of stories : 2
- Special features: Roof deck
1,000+ Happy Customers.
Real Stories, Real Results.
I truly appreciated his time and expertise.
As I figured out how to design my first house and needed engineering plans for my drawings, they guided me through the process so I will be able to submit to the city for building permits. Will have more plans coming their way!
Looking for a custom ADU floor Plan?
Are you looking for a custom ADU for your home? Our design-build team creates custom ADUs tailored to your vision, needs, and site conditions. We start by listening closely to your goals, budget, and lifestyle. Then, we blend creative design with practical expertise to develop plans that align with your site constraints and meet local regulations. No juggling professionals for your project- we handle everything, seamlessly turning your ideas into build-ready plans.
What Sets Us Apart
Licensed
& Insured
Call Us Today
(669) 201-0805
Email Us
info@urbatect.com
Book an Appointment
Schedule a free consultation
